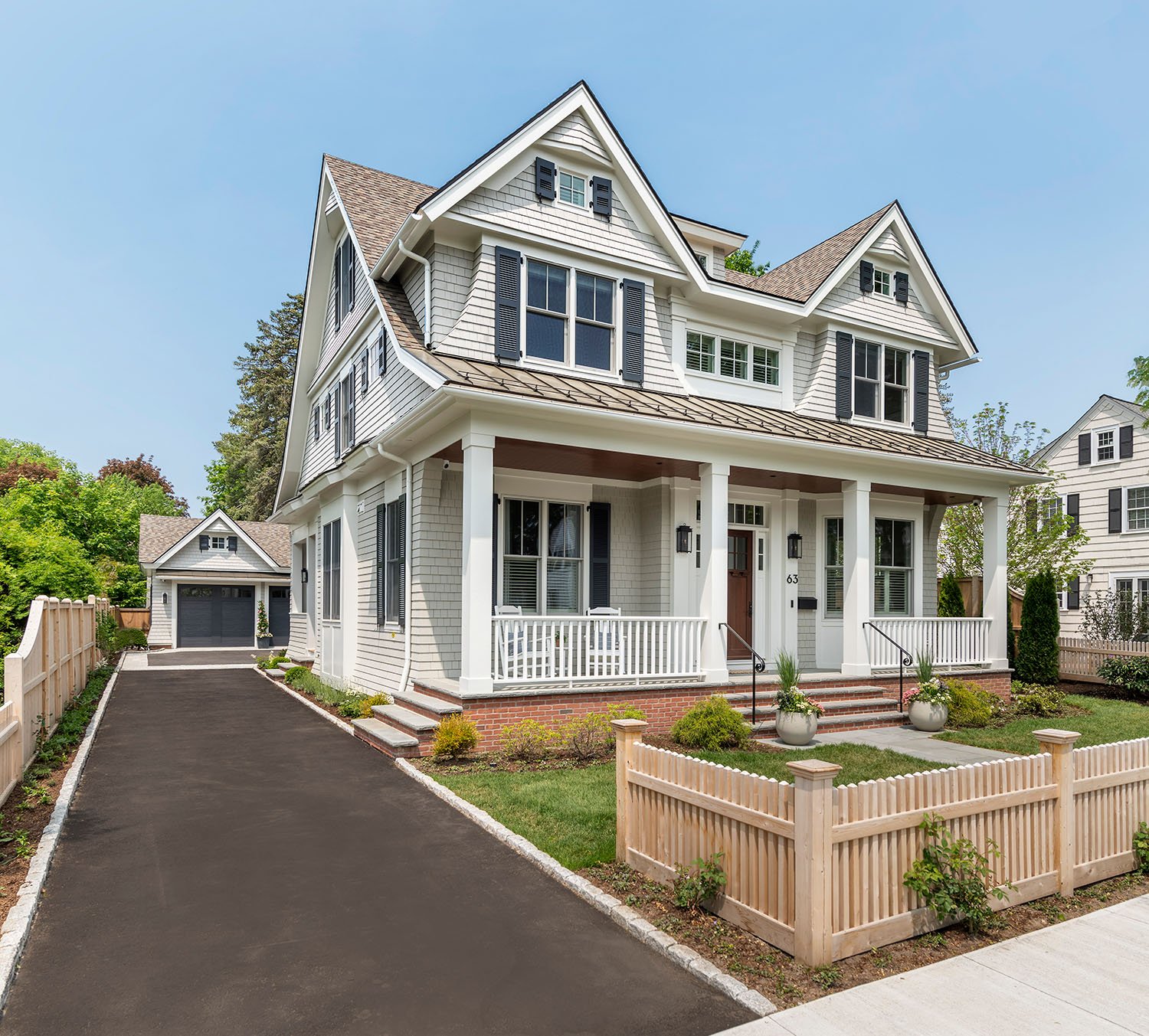
West Roxbury
Interior Design / Architecture: Pinney Designs | Builder: Kenneth Vona Construction + Sons
Landscape: Sudbury Design Group | Architect: Kevin Neprud | Photographer: Nat Rea
CREATING A HOME BASE…
The owners of this new build, a couple with three teenage boys, asked us to design this home with their children centrally in mind. Looking to better support their kids’ academic and athletic endeavors, they jumped at the opportunity to relocate to a residence closer to school, knowing that the shorter commute would make everyones’ lives easier.
In collaboration with a suite of builders, trades, workrooms and vendors, our team was able to transform the originally unimaginative space into an after-school oasis perfect for gathering with friends, connecting with family and focusing on homework. Subtle and soft, the home is swathed in durable, understated fabrics and breezy window treatments. Other special features include a recreational room and lounge for the boys, a cold plunge tub tucked under the stairs and a sauna extending from the laundry room.






















